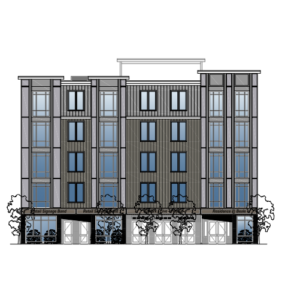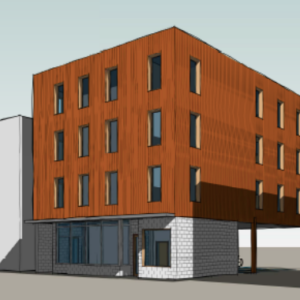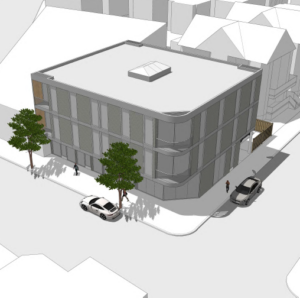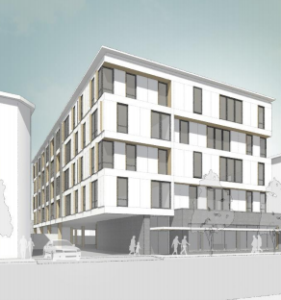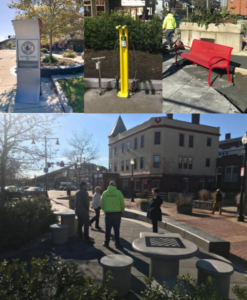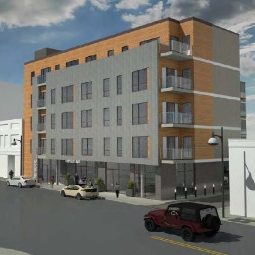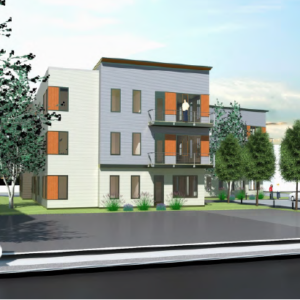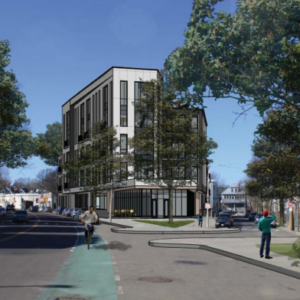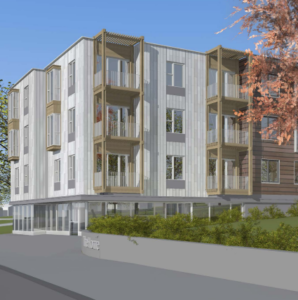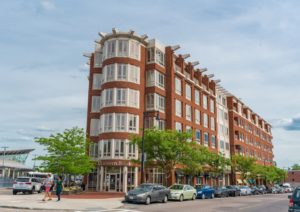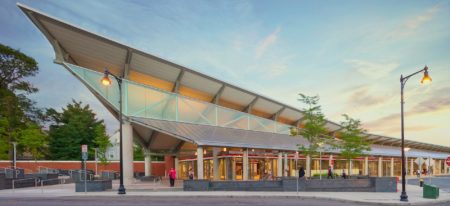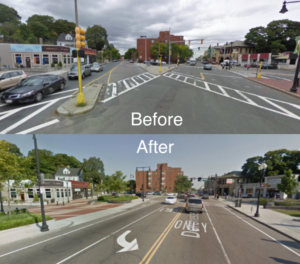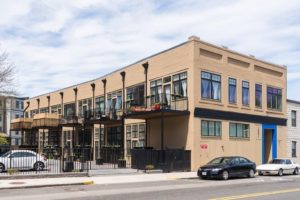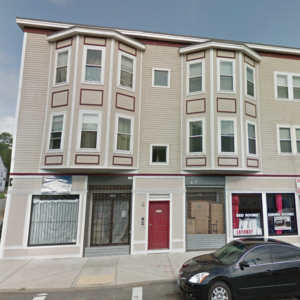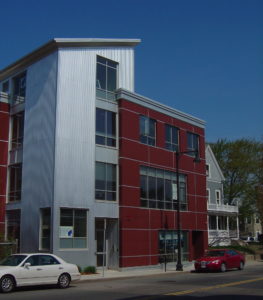Development Projects
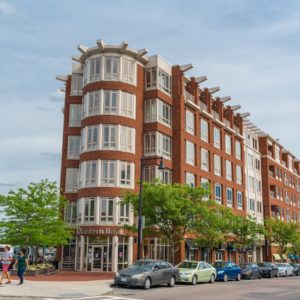
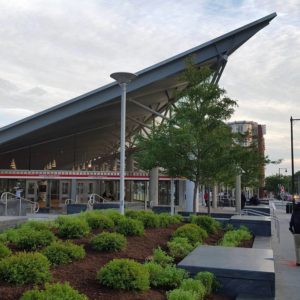
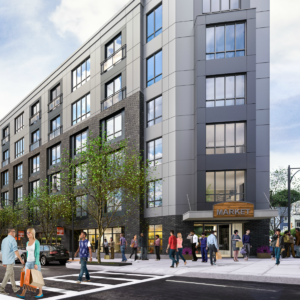
Our Development & Historic Preservation Committee reviews and comments on proposed developments in our Greater Ashmont Main Street commercial district along Dorchester Avenue and the triangle made by Talbot & Welles Avenues. We do not offer comment on residential development in the residential areas surrounding our commercial districts, even though they are part of our official catchment area.

Current Projects
1943 Dorchester Ave.
1943 Dorchester Ave is a proposed development by Peregrine that will be a five story project that will offer “entry level market rate housing units”. The first floor is slated for commercial development with the entire project being 64 units, most of which would be studios. This shift in focus to smaller units by developers signals the market response to demographic shifts in household sizes, consumer preferences and the newer cohorts of residents in the district. Greater Ashmont MS is the community partner in the development of this proposal, initially inviting community-minded developers to respond to the RFP, and then assisting Peregrine through the community outreach and permitting process.
Peabody Square Revitalization
1857-1859 Dorchester Ave.
1664 Dorchester Ave.
8 Banton St.
500 Talbot Ave.
Completed Projects
*Narratives for completed projects under development.
2049 Dorchester Ave. | Harmon Apartments
1971-1977 Dorchester Ave. | Treadmark Building
Trinity Financial, Completed 2019
Trinity’s second development in the district is Treadmark, a slightly smaller (83 unit) development that has 4 floors of affordable housing, 2 floors of market rate condos, and 4 retail spaces which are approximately 1000 sqft each. The development builds on the transit oriented emphasis in the district cultivated through the Carruth. Again, Greater Ashmont MS played the role of being the nonprofit funnel for federal affordable tax credits.
1916 Dorchester Ave. | Carruth Building
Trinity Financial, Completed 2008
The Carruth is located on a previous bus turnaround, and was awarded to Trinity Financial through an MBTA 99 year lease land disposition agreement, aimed to create a TOD project alongside the sizable investment in the redevelopment of the Ashmont T station. Both were fully completed in 2008. It was the first building in the district at that development scale: a 6 story dense mixed use 116 unit development that combines affordable housing and condos over first floor retail. The Carruth sets a new precedent for what could be successful mixed- use in the district. Greater Ashmont MS uniquely played the role of being the nonprofit funnel for federal affordable tax credits making the project financially possible.Type: Mixed-Use, Transit-Oriented
Total development cost: $52.6 Million
Units: 74 rental, 42 condo, 10,500 sf retail
Completion: 2008
Ashmont Station MBTA
Peabody Square Reorganization
1861 Dorchester Ave. | Peabody Lofts
1827 Dorchester Ave.
Connelly Construction, Completed 2005
In 2005, Connelly Construction, with support from Greater Ashmont MS, transformed a vacant lot that for years has been a neighborhood trouble spot into much-needed residential and commercial space. The project created 2 stories of market rate rental units, with retail on the ground floor. Greater Ashmont MS worked with the developer to make the ground floor attractive desired businesses and help solicit the first set of commercial tenants.
1803 Dorchester Ave.
MAHA, Completed 2003

